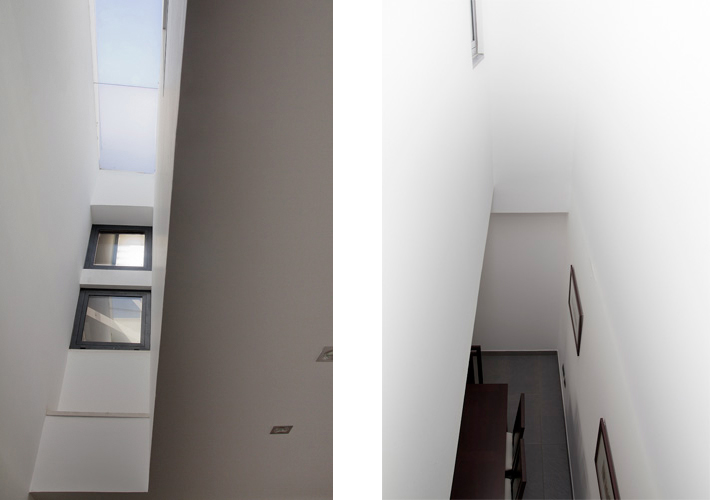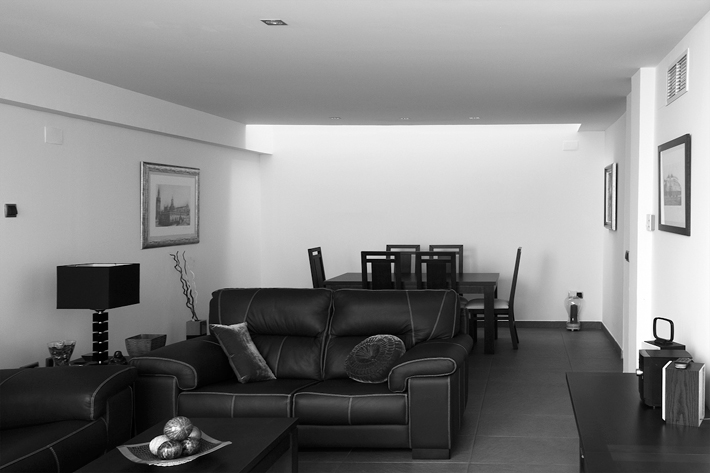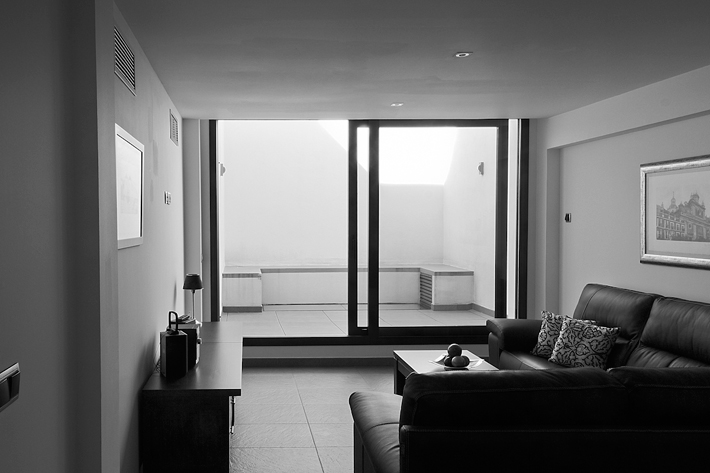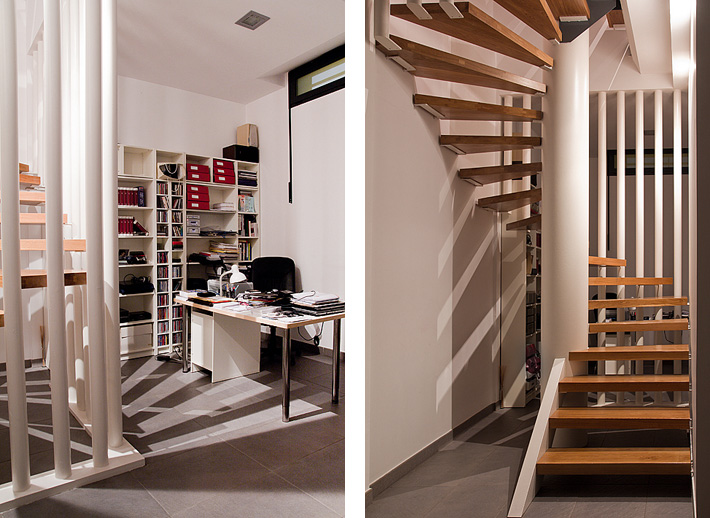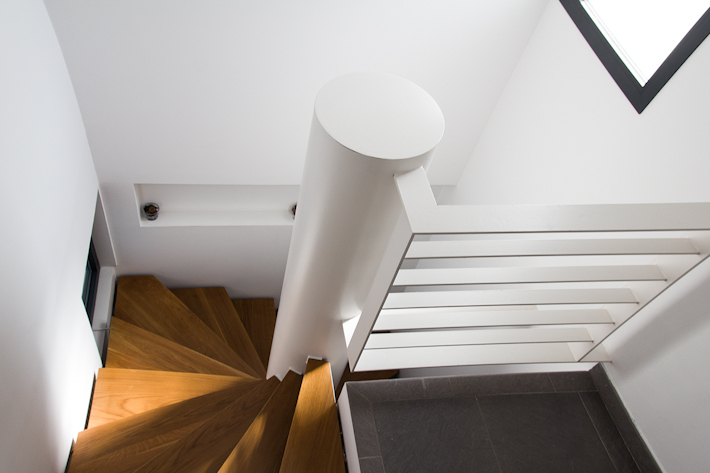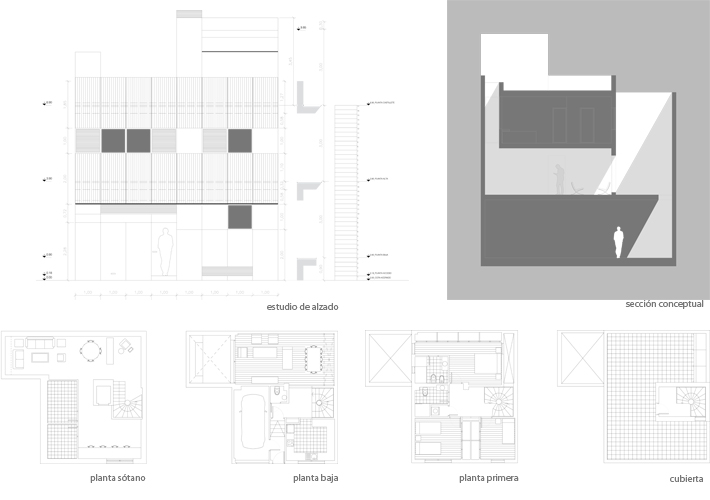alonso carrillo, 21
A single-family home in the Nervión neighbourhood in Seville, on an 80 m2 surface area, in a dense urban area and with a single 8 m facade. Sober and hermetic on the outside, the space is enriched on the inside with natural light from the divided patio and the lengthwise skylight along the dining room. The stairway is centrally located and featured as a unique element with a large metal shaft and open footsteps in oak timber.
A family with three children is the norm in the housing programme, with special emphasis on the use of natural lighting in the basement. The materials used: grey stoneware pavers (the same model throughout the house), laminated plaster partitions and high-range external carpentry, with Shüco brand double glazing in lead grey colour.
Technical specifications:
Typology: Single-family home between dividing walls. Location: c/Alonso Carrillo, 21. Seville (Seville). Date: 2004-2007 Developer: Private Architects: Octavio Sánchez + Daniel Rincón Surface area: 269,00 m² Photographs: Tino Gómez Romero
