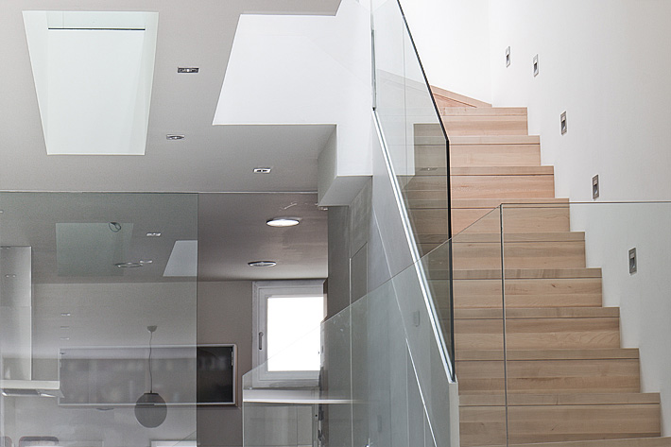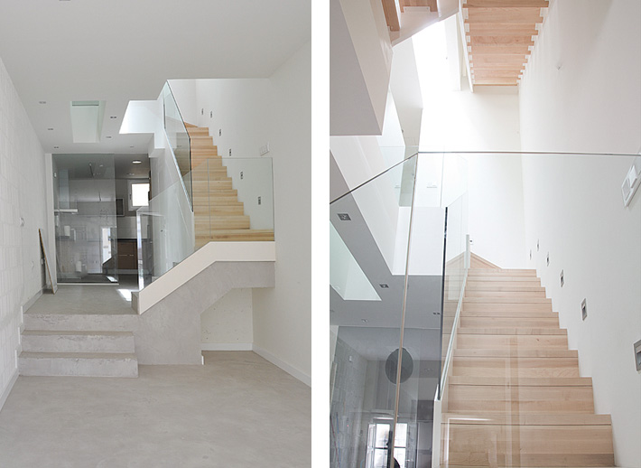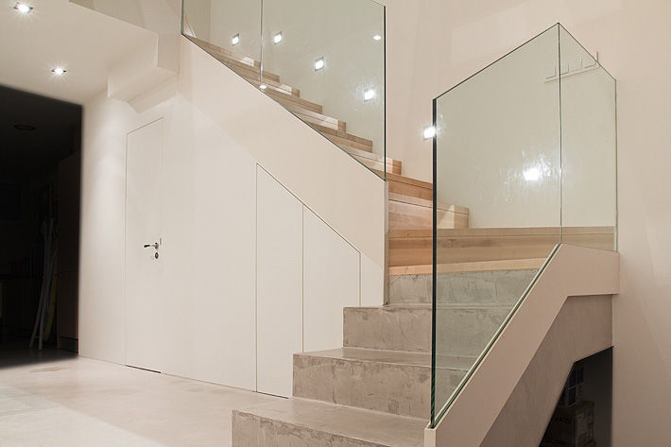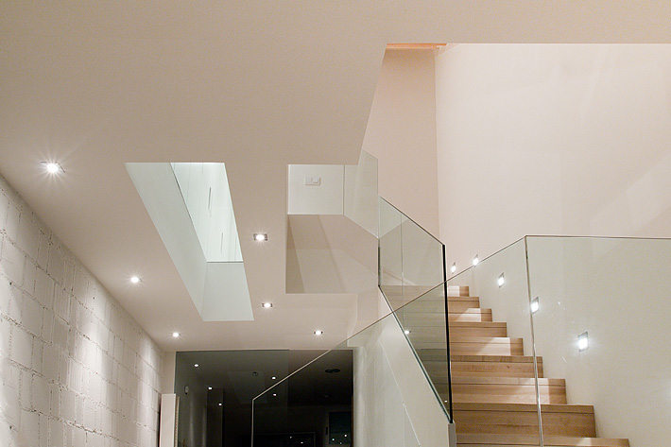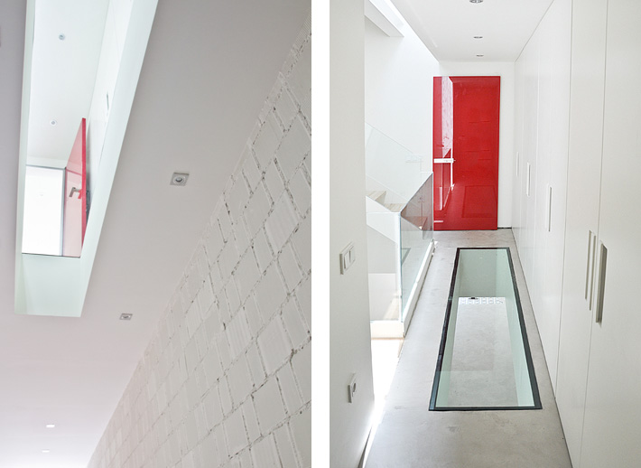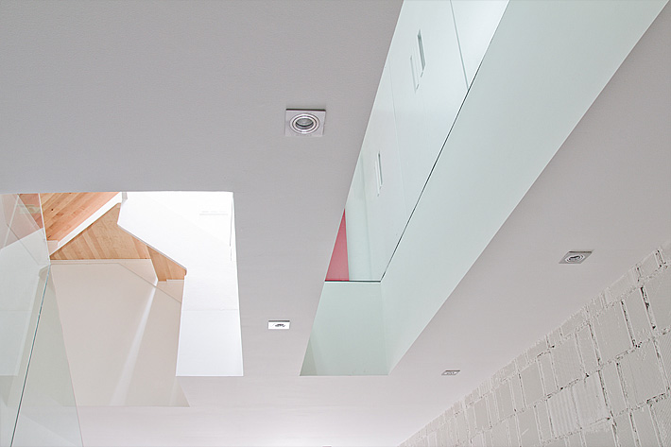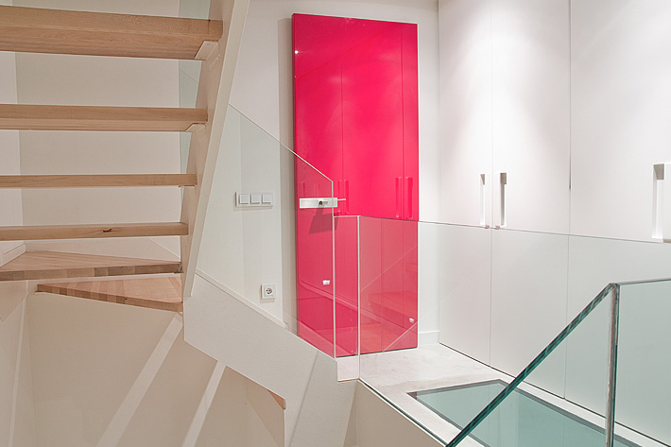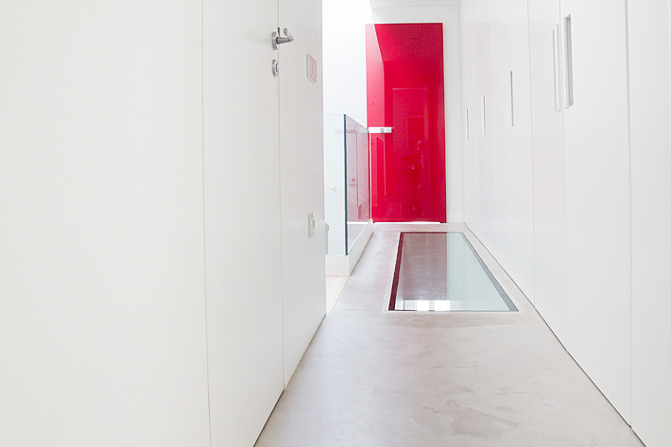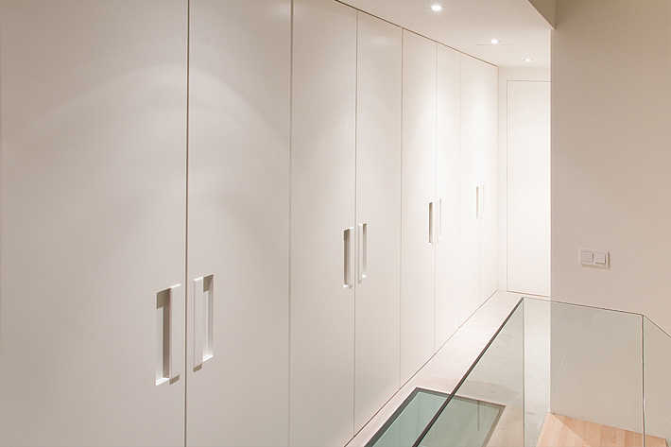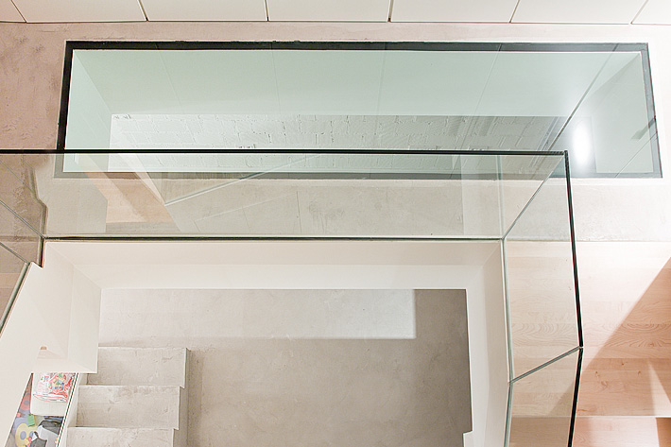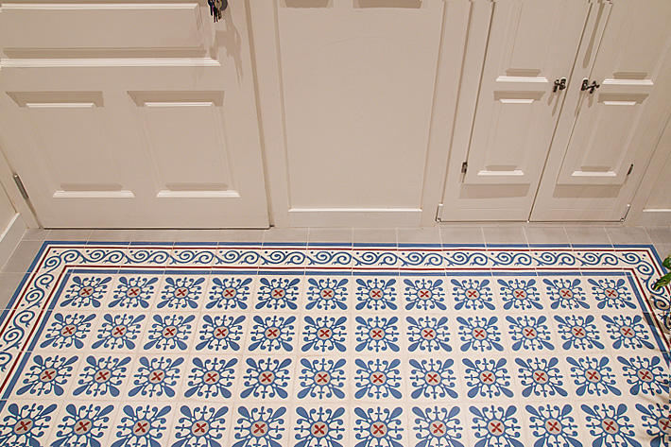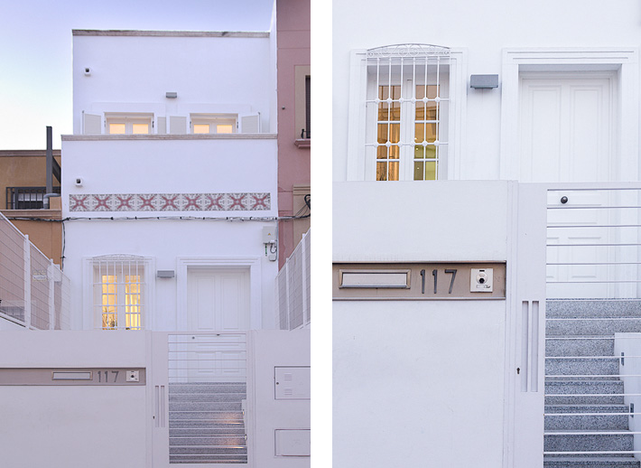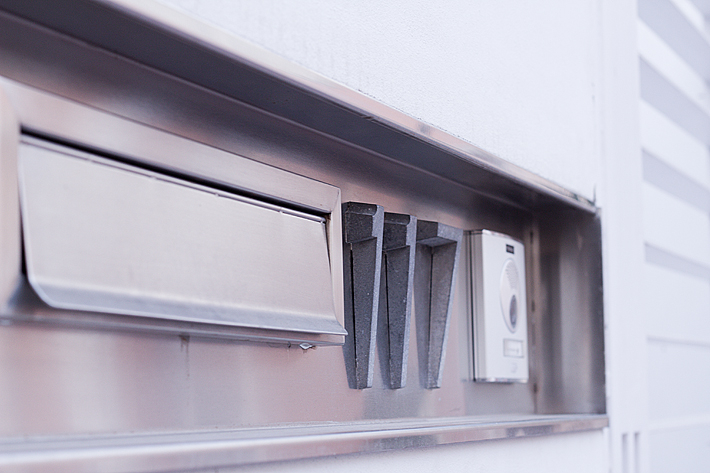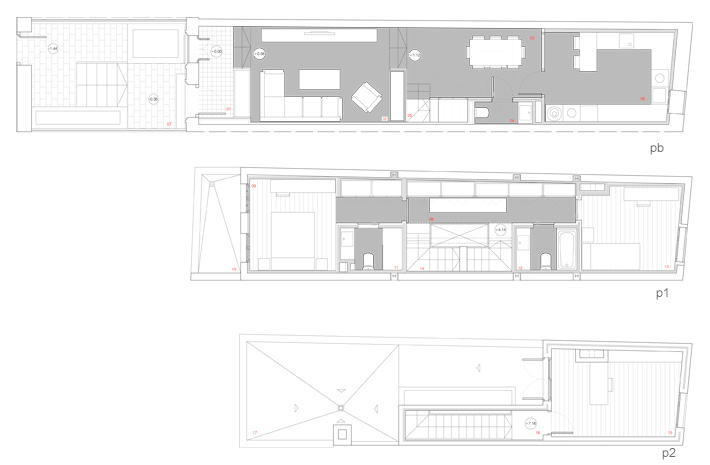paseo de la caridad, 117
Rehabilitation of a single-family home between dividing walls for a family with one child, in the north of the Almeria city centre. The floor space is long and narrow, 3.95×23.00 m, occupied by a building from the beginning of the 20th century, with a load-bearing wall structure and very dark inside. In successive reforms, spaces were added to the height and stairs that are impossible to climb. A patio in front of the house with wild vegetation and a significant slope with respect to the access footpath completed the initial state.
The objective proposed to the owners was to achieve a clean, open and well-lit space with a contemporary architectural style. The partition wall was removed from the lower space to provide a single space, and the central area of the home was bathed in natural light with a lengthwise skylight in the roof. A great deal of care was taken in the passive treatment of the surrounding walls, improving the home’s energy efficiency (increasing the thicknesses of the thermal insulation and the use of top of the range Román Clavero and Schüco exterior finishings) and fostering natural air circulation. Access from the street was resolved by installing two large built-in plant pots and a new stairway. The outside was paved in non-slip granite.
The materials and colours used (white walls, light grey Tecnocemento micro-cement pavers and maple timber) foster spatial lightness, the light colours are broken up only with the Lualdi Porte red varnished door entry to the main bedroom and the Mosaic del Sur hydraulic tiles in the access area.
Technical specifications:
Typology: Single-family home between dividing walls Location: Paseo de la Caridad, 117. Almería (Almería) Date: 2009- 2011 Developer: Private Architects: Octavio Sánchez Dávila + José Díaz Torres Technical architect: Manuela Porcel Román Builder: Procosal, S.L. Surface area: 144.00 m² Photographs: Tino Gómez Romero + Octavio Sánchez Dávila
